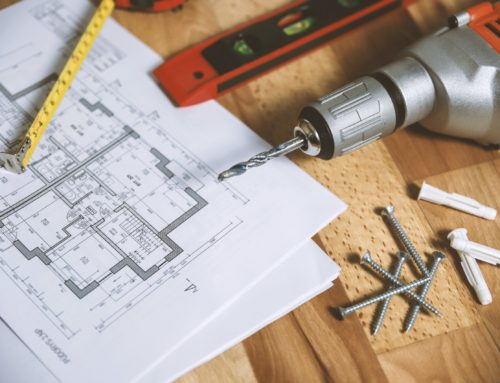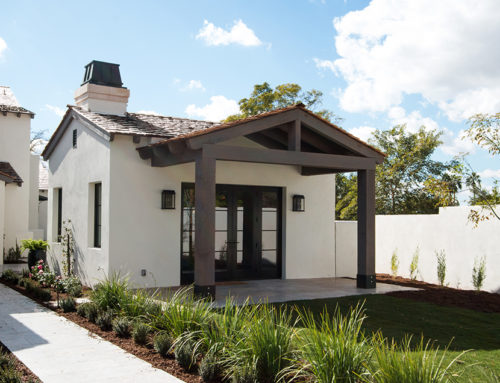Growing up, I’ve always enjoyed games like SimCity where I can design my own city and watch houses go from a single family home evolve to a skyscraper. Most of us reading this are probably not going to go out and build the next Salesforce Tower or World Trade Center, but more likely to build our next dream home. Even so, the process is complicated, if not down right opaque. How does one even get started? Hopefully this post will shine some light on the steps involved, whether you’re building a primary residence or for investment purposes.
Identify Development Opportunities
There are a few ways to find suitable infill development properties, meaning parcels that are vacant or under-utilized, including the MLS, Loopnet, networking with agents/brokers, and contacting property owners directly. It is also smart to stay in front of the path of progress and look in areas where there are other major developments, new public transit systems, or the city putting together specific plans to revitalize or intensity an area and ride that growth wave.
- MLS – You’re going to face more competition on the MLS, but this is a good starting point. There are certain keywords you can use as criteria to highlight listings that are more likely to be infill development such as “land value”, “builder”, or “tear down.” Often agents will include in the remarks that the properties is sold for land value only, meaning the structure or house has no value or should be torn down. You can also create alerts for land listings but depending on where you are, there’s not going to be a lot of hits. If you act fast and make strong offers MLS is still a viable option even in hot markets.
- Loopnet – Unless you’re serious professional, I don’t think it’s worth it to pay for a Costar account, which owns Loopnet and is a separate system. Loopnet is free to the public and there’s a joke that Loopnet is where good deals go to die, and there’s a certain amount of truth to that. Many commercial brokers rely on their rolodex to market and sell properties or post to Costar. Only for the deals that are on the bottom of the barrel end up on Loopnet. However, I still find some good opportunities here because certain deals are too small to interest an institutional buyer but they’re actually perfect for small scale or independent builders.
- Agents/brokers/wholesalers – Instead of doing all the work yourself, reach out to agents/brokers/wholesalers to hunt for you. Be sure to specify what the lot size you’re looking for, zoning, or year built for the property. Keep in mind to vet for agents and wholesalers that are somewhat familiar in this aspect of real estate otherwise you’re going to get a lot of junk. Also position yourself favorably in their eyes. If they don’t think you’re serious or experienced, they’re not going to bother to spend the time on you.
- Property owners – By far the most time consuming. You can drive for dollar in a certain neighborhood or utilize Property Radar (I love Property Radar. I’m going to find time to write about how I use it) to find parcels suitable for infill development, compile the list and mail letters to those owners. Depending on the size of list, you might want to hand write the letters or envelope for more personal touch and higher open rate. If you don’t have the time, consider using an automated mailing service.
Determine what can be built
Once a parcel is identified, you should go through the municipal and zoning code for the city your target parcel is in. It takes time, but study the setback requirements, floor to area ratio (FAR), height restrictions, etc. Talk to some architects familiar w/ the area or folks working in the planning department to understand better what you can build. If it looks good, negotiate for a due diligence contingency in your contract. For a standard project maybe 45 days is enough, with more days for more complex projects.
In this contingency period, there are number of questions you may want to address:
- Size of the lot – Measurements recorded on public records can be inaccurate at time, Lot dimensions are especially important for parcels with higher density or lots of restrictions where some variance will have a big impact on the viability of the project.
- Soil condition – Some areas the soil is not conducive for development and you won’t know until you hire a geotechnician to do a boring test where they drill a hole deep in the ground to analyze what remediation you might have to do.
- Grading – Especially for parcels on a hillside, it’s important to understand what kind of grading work or cut and fill you might have to do, retaining walls, reinforcing foundations, and run off for rain water. All of these could significantly impact your overall budget costs.
- Environmental concerns – For a normal project, taking a quick look over natural hazard disclosures is enough. If there’s risk of contamination, say if the site was a gas station, you might need to obtain a Phase I environmental report to see what kind of remediation is necessary or even a Phase II if it’s really bad.
- Utilities – Does it have existing utilities? If not obtain will serve letters from the utilities companies indicating they will service the parcel otherwise you might have to rely on wells or septic tank.
- Arborist – If there are big trees or certain protected species on the property that needs to be removed or moved, an arborist will be involved. Oak is a common one to be extra careful because it takes a long time to grow.
- Structural engineering – Again more for hill side or using special material/design.
- Traffic study – More for bigger projects.
You can also go through a preliminary review with the city with the appropriate design outputs like architectural schematics or floor plan. Most cities can turn it around in 30 days to meet your contingency. It helps to also get the summary from the city in writing. You can use this to have conversations with other departments later on like Planning Commission or City Council, or if the planning department changes staff you don’t have to start from scratch with the new personnel.
Underwrite and finance the project
Assuming money doesn’t grow on trees and Bill Gates isn’t your uncle, how does one get the capital needed for a development project? There are a number of sources and your mileage might vary depending on your track record and relationships with the lenders/investors.
- Construction loan – Similar to the loan for the acquisition, conventional lenders will make construction loans for about 65-75% loan-to-value (LTV) and will require to be in the first position in terms of liens. I don’t want to comment on specific interest rates because it changes and deal specific, but I’ve usually hear somewhere around 6% for recourse loan. For non-recourse loans it’s going to be higher like the 10-12% range.
- Preferred equity – For bigger projects, some will go out and pursue outside investors for about 15-20% of the project costs; for small projects a combination of construction loan and personal equity will be enough. This tranche is structured similar to other syndicated investments with 8-12% preferred returns, and after that is met a profit split with the sponsor.
- Common equity – Depending on how much equity the sponsor is contributing or the size of the project, sometimes a common equity tranche is raised. These investors will get paid out only if the project is profitable after paying the bank and preferred investors. Because of the lack of cashflow and higher risk, it will hard to entice investors if you can’t hit 30% annualized returns
- Sponsor financing – Starting out, you might have to put up as much as 20% of your own capital to the project but as you grow and scale, it might be as low as 5% or zero.
Manage the Entitlement Process
This is a over simplification of the entitlement process. Depending on the type of project and how anal complicated your local agencies, you may or may not be required of the following steps. Sometimes it’s easier in county jurisdiction, sometimes it’s actually harder. Never assume what works in one city will be the same in another. Every city has their “thing.” In general, these are the four major steps to getting a project entitled:
- Tentative tract map / Preliminary Site Planning – Tentative tract map is typically more for subdivisions of 5 lots or more or condominium projects but check your local agencies on requirements. This is a pretty high level look on if your proposed project fits with the general plan or zoning code.
- Design Review – Once you submit plans, the planning department will look more closely on the design elements in your construction document and design document to make sure everything is up to code. If a variance is needed or conditional use permit, you might be required to go through…
- Planning approval or City Council hearing – Usually only for bigger projects or projects that do not conform to code. The planning commission or city council might require more due diligence to make sure you’re CEQA (California Environmental Quality Act) compliant and an EIR (Environmental Impact Report) to mitigate negative impacts of new development. Neighborhood communities groups may also raise their voice in these public hearings. This can dramatically increase your project timeline.
- Permit – After paying all the associated fees, you can finally get the shovel out and break ground.
Entitlement process can take a long time navigating the political issues and bureaucracy. It takes a positive attitude to constantly meeting and outreaching to city officials or council members and sometimes walk the streets door knocking in the neighborhood to do the community outreach.
Getting it built
Typically you will want to hire a general contractor to help you build it. Unless you are experienced, managing subcontractors is messy and a full time job on its own. In addition to the cost you will also want to consider the qualification and track record of the individual you’re planning to hire. You can also pay the architect to do some of the plan submittal or entitlement work or hire a owner’s rep/construction manager. A few things to watch out for:
- Definitive costs – Avoid T&M (time and material) billing or cost plus model. This provides zero incentives for the GC to be efficient with their time. If absolutely necessary, spell out a not to exceed (NTE) amount.
- Liquidated damage – Include in the agreement a clause to recoup your losses because of a contractor’s fault
- Retention – A 10% hold on back on the final phase of the project in case there are issues that need to be addressed is pretty normal.
This is a longer post than most but appropriate for the topic. I want to thank the panelists at our Meetup for their valuable insight:
Adam Mayberry – Designer/Developer, Mayberry Workshop
Jason Hogin – Director of Acquisition, Aron Developers
Rob Dwoling – Director of Operations, Aron Developers
As always, make sure to join our Meetup group to find out all the upcoming interesting topics we have on real estate.








