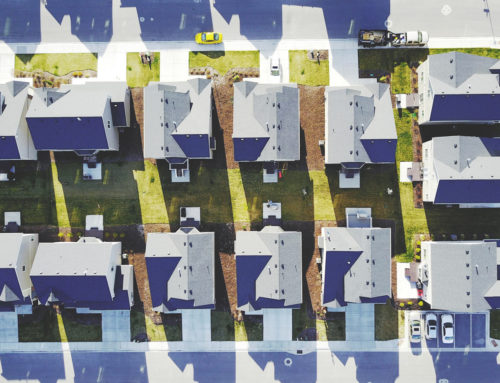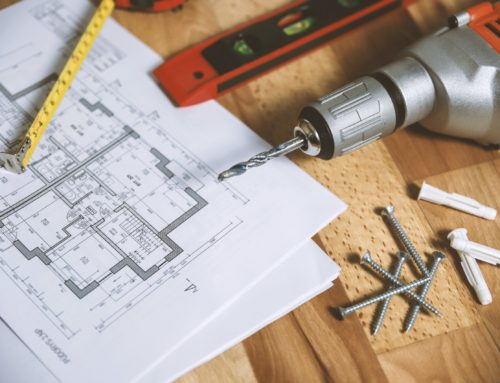ADU’s come in different flavors. Some offer more flexibility on the design; some are much quicker to build. Let’s start first by familiarizing ourselves with the most common types of ADU’s to consider what might best suit your needs.
Detached New Construction
By far, this is the most flexible option to design. If you have enough space in your backyard, essentially it’s a blank canvas as long as you fit the design standards laid out you can customize the layout however you see best fit.
The downside however, is that this is the most costly approach. You will need new foundation, framing, roof, utility connection and the works. If you already own the home the incremental costs should still make sense; however if you’re buying a new single family home with the intent to add ADU there might be strategies that yield better returns for you.
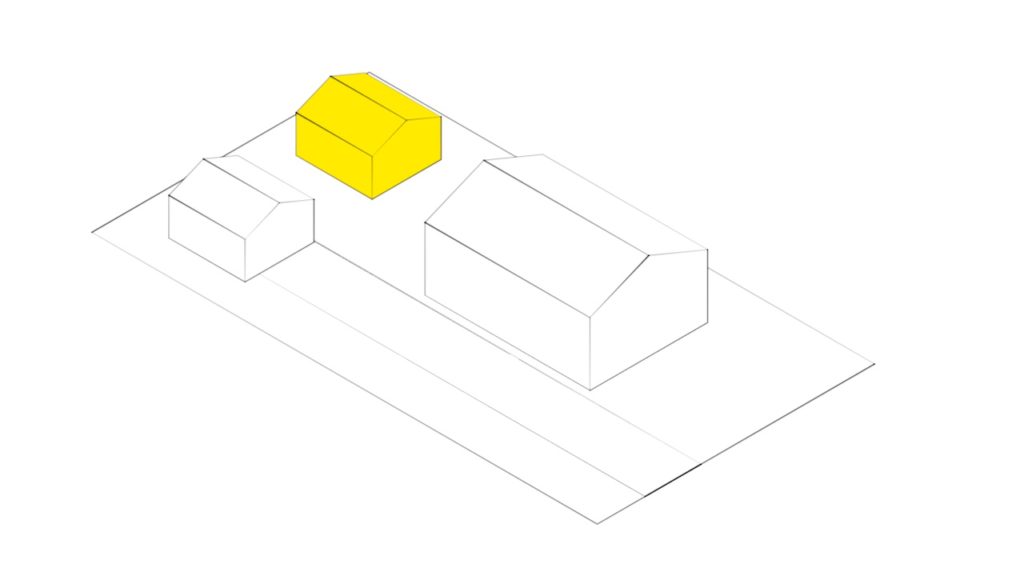
Attached New Construction
Not as involved as detached new construction because you can likely utilize the existing mechanical, electrical, and plumbing connections, an attached new construction ADU essentially is not too different as if you were doing an addition to your house.
An attached new construction ADU will save you some time and costs, however you sacrifice some privacy as the new unit will have a shared wall with the existing dwelling vs the extra separation with detached new construction.
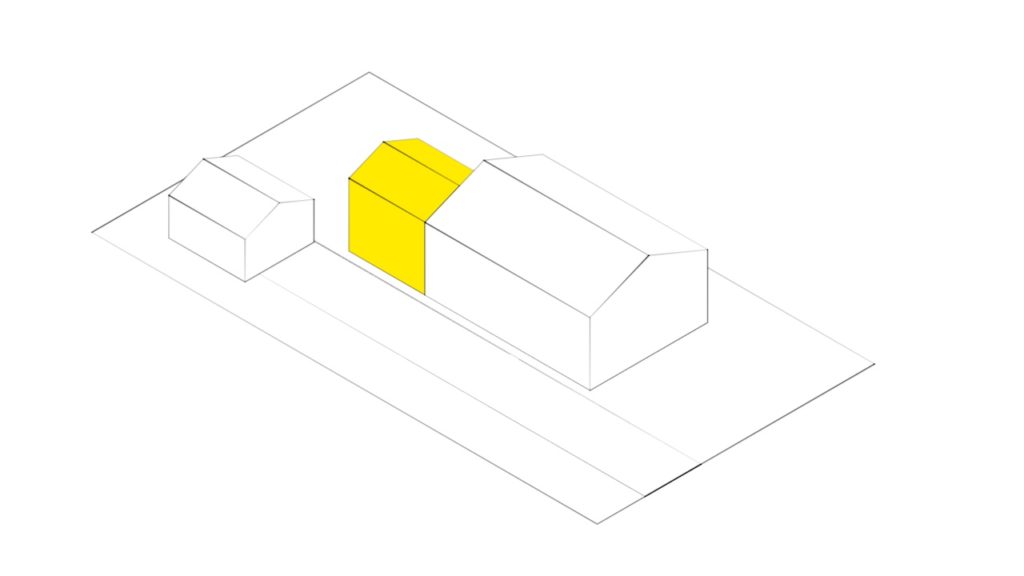
Garage Conversion
This is my favorite style of ADU. Garage conversions offer the best bang for your buck. In terms of time and costs it’s likely half of that of detached new construction while still offering the same separation and privacy.
The challenge is restriction on the design. Most two car garages range from 360 – 440sf give or take. That might sound small at first but it’s plenty to lay out a studio or 1 bedroom unit. However, you are a bit limited on the options or how to orientate the unit. For an experienced architect it shouldn’t be difficult though.
Another quick note is I might not opt to do garage conversions in nicer neighborhoods as it might hurt the resale value in the future. I know it sounds kind of silly. Tons of people don’t even use the garage they store their junk in it but I’ve seen it where buyers pass on the property just because they want a garage.
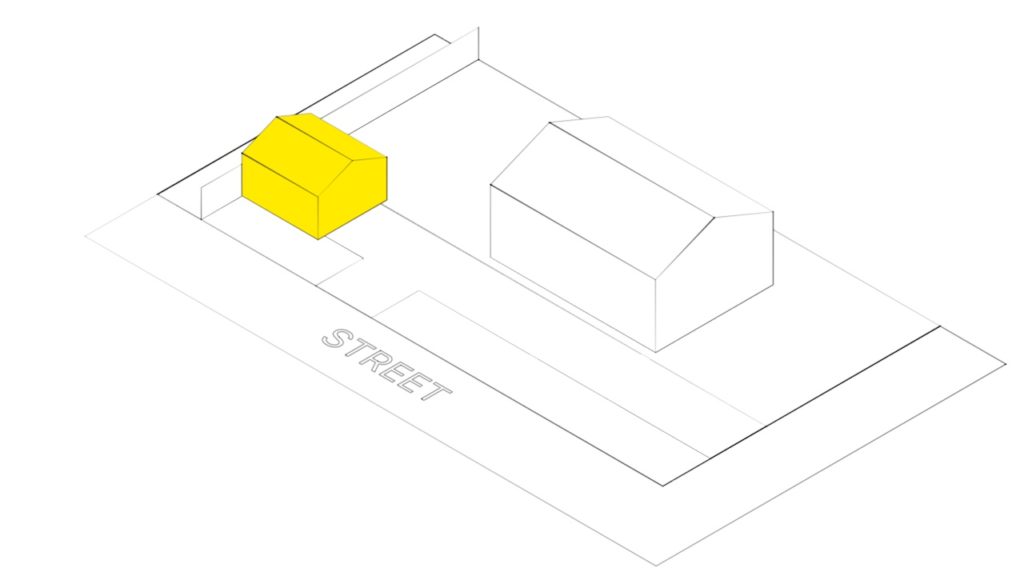
Junior ADU
If you got a family room, large den, or sometimes an attic or basement they are prime candidates to get converted into Junior ADU’s. It’s not a lot of work to add a bathroom and kitchenette.
Just because you can, doesn’t mean you should though. You do sacrifice privacy similar to an attached ADU. You are also limited to only 500sf and providing a separate exterior entrance can be challenging or impossible depending on the layout of the existing structure. JADU is also only permitted for owner-occupant or if the title is in a land trust.
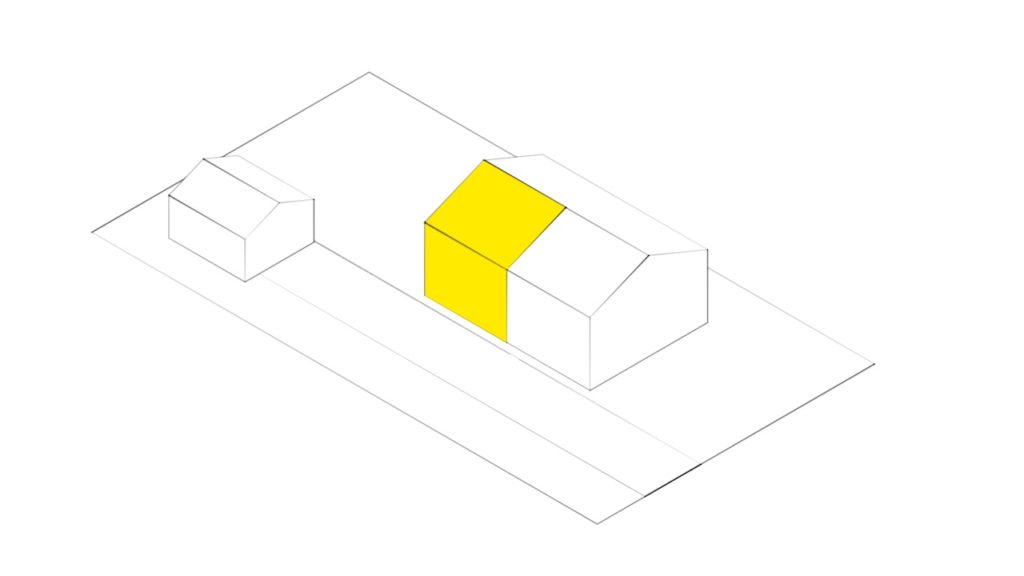
#ninjatip – If you are house hacking, you can turn a single family home into essentially a triplex by doing an JADU and a detached ADU. Not only can you get your mortgage covered, depending on the location and purchase price you might be able to have extra cash flow left over each month to build your nest egg.
BONUS #NINJATIP – Did you know you can put as low as 5% down with conventional loan to purchase a primary residence single family home? This strategy helps you preserve your equity for the conversion work as financing for ADU can be tough still. You also avoid the hassle of FHA 3.5% down payment and practically an automatic rejection from the seller in competitive markets.
With these two tips combined, I’ve seen as high as 24% cash on cash returns because of the low equity basis (FYI anything over 8% in real estate is really good). Contact me to find out exactly what kind of setup and configuration we look for to hit this kind of number.
