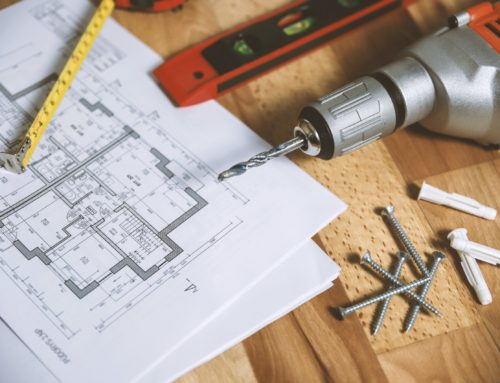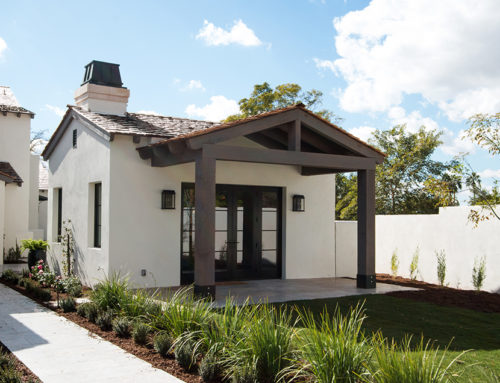This is part two of my how to build your dream house series. The first part I mentioned about doing some quick high level market study to see if your dream house matches the neighborhood. In this post, I’m going to get into all about the site conditions and what to look out for to make sure you’re able to build your dream home.
Assuming you’ve found the perfect vacant lot or a house that’s suitable to demo and redevelop, you will want to work into the contract a contingency for due diligence period. In a hot market and simple build, the seller might push you for 30 days. I would be much more comfortable with 45 or 60 days. The more challenging the lot to design and build, the longer the due diligence period. Here are the five major categories I’d want to look into during that contingency period.
Title
The first step is to make sure what you’re buying is actually what you’re buying and there will be nothing affecting your ownership after the transfer
- Preliminary title report – obtain a copy of this either from your own title rep or the seller might have one available as part of disclosure.
- Legal description – does it make sense or match what you’re buying?
- Seller’s name – is it on title? Are they the rightful owner of the property?
- Lien – any previous contractor liens? Mortgage owed on the property?
- Easement, encroachments, dedications that may or may not affect access to the property
Survey
Public records are often old and inaccurate. To avoid problems later down the line, we will want to ensure all the measurements are accurate to eliminate potential problems with our design and construction later down the line.
- Boundaries – if you’re not absolutely sure where the boundary line is and say the city requires a 10 foot side setback from your neighbor, after you have already have the house built you don’t want to run into the situation where the neighbor says your boundary is off so you need to tear down a foot of your house.
- Topography – especially important if there is some hill or slope on the lot. Obtaining this will help with your grading plan later so when it rains the stormwater drains away from your dream house properly… it would be a disaster if they all end up going into your dream basement.
- Size – is the lot size actually what the public records or the listing agent says? It’s happened to us before, the lot was about 100 sqft smaller than indicated and we went back to re-negotiate the contract price.
- Frontage – this will be covered in the boundary survey. I broke this out to mention the case if someone is splitting the lot to assure you can follow the local ordinance.

Utilities
Most likely you won’t have to worry about this, but if you’re planning to build somewhere a little bit more remote or rural, it is imperative to know you will have service or work that into your construction budget. Unless the point is to live off the grid, which is a whole different story. If doesn’t hurt to ask for a will serve letter from the utilities companies to eliminate any doubt.
- Electricity
- Water – if there’s no public water access you will need to dig a well and dig into your checkbook for that work
- Gas
- Telecommunication – I can’t live without my Netflix!
- Sewer – if no public sewer access then you might need to build a septic tank. Once in a long while I might see someone with like a treatment pond on site. No, it did not smell pleasant.
Natural hazards
Good chance this is provided as part of the disclosures with the title report, if not you can order one for under $100 usually from companies like Property ID, JCP-LGS (part of First American), or MyNHD.com. The findings from this could greatly affect the design and build cost of your dream home or simply make the lot un-developable.
- Liquefaction zone – this means soil have the potential to expand during earthquake, heavy rain, or other natural events. If your lot is located in one you might want to get a geotechnician out to the site to do what’s called a boring test. Boring is when a hole is drilled deep into the earth and take core soil samples from one or a couple of strategic spots on the lot to study back in the lab. It’s not particularly interesting (boring, hah! get it?) but it is mission critical. Depends on the result, you might need special foundation or deep rebar to reinforce it.
- Soil – related to the boring test, the geotechnician will study the make up of the soil on the lot to see if it’s suitable to place a building on it. Most of the time the boring test is unnecessary, you probably will just need to re-work the top soil a bit.
- Flood zone – cities might require you to raise the foundation to prevent future flooding if the lot is located in a FEMA 100 year flood plain. I remember we passed on a project near Coyote Creek in San Jose because of that.
- Hill side land slide – many implications. Chances are you will need to do some special work in terms of retaining wall, grading, cut and fill of the lot to prevent the soil from washing away, or worse your beautiful home.
- Fault line – This is not super obvious in these NHD reports sometimes, but if you’re close to a major fault line, the city will require you to dig a 10 foot trench so they can make sure in the event of an earthquake the building will be safe. Chances are it is better to just pass on it. I saw someone who didn’t do this step for a development in Eagle Rock and essentially they plunked down multi-million dollars for a lot that was un-developable (and they tried to sell it to us haha!).
- Protected tree – the regulation is very different for each city on this. Certain size or species of trees will need to be protected. Sometimes you might be able to relocate them; sometime the city says you can’t touch them at all. In which case you will need to design around it. Maybe put a courtyard around the area. If I see oak I would be extra careful because they take a long time to grow and many cities are very protective of oak. I would also be wary if I spot bamboo. Bamboo grows worse than weed… they go everywhere seriously, and the get into your foundation or side walls and crack them.
- Big ass rocks – yes, that is the technical term. Pretty rare but if you spot some of them it warrants further study. If they are where you want to dig and put the foundation it means mucho dineros to break them apart or relocate them.
- Water table – similarly, you don’t want to dig to where you will find a pool of water where you’re suppose to put your foundation.
- ESA – Aka Environmental Site Assessment. For a single family home this is over kill. However if previously it was a commercial property, especially something like a gas station or auto shop you will want to order one to make sure oil hasn’t leaked into the soil or any other kind of contamination. It’s not the end of the world; it will just cost money to remediate it. Typically they will do a Phase I. If the study comes back unfavorable, then often you will need to do a Phase II study.
The fifth item is the zoning but this post is too long already. Subscribe via the side bar to the right and stay tuned when part III is published!
Have you found this useful? Call me to see how you can get started on building your own dream home.





