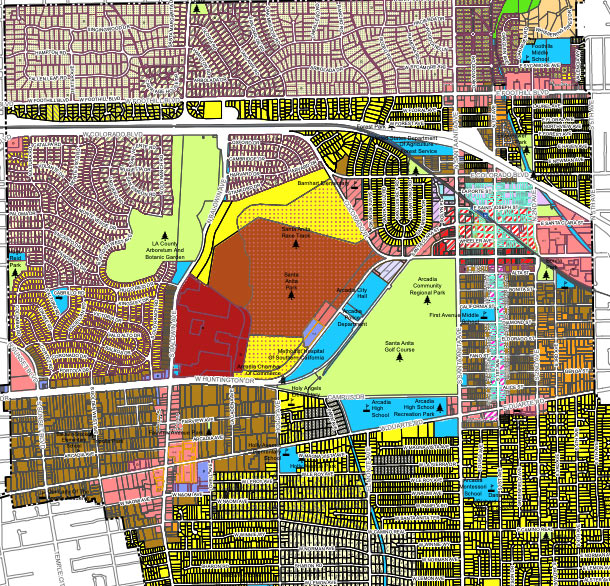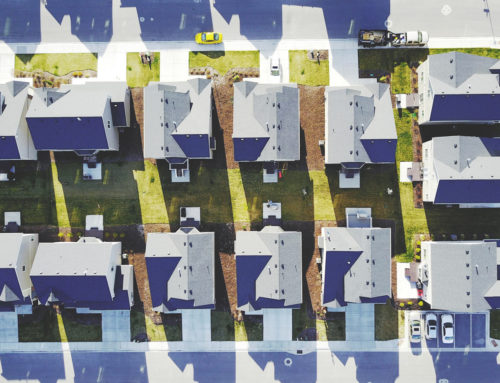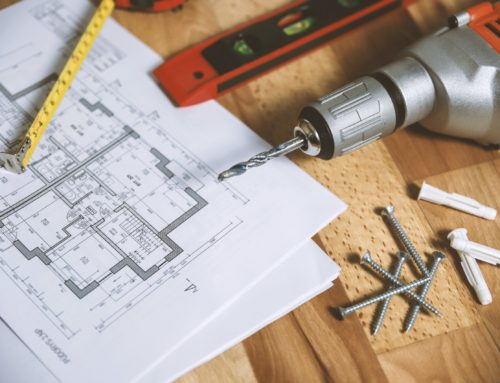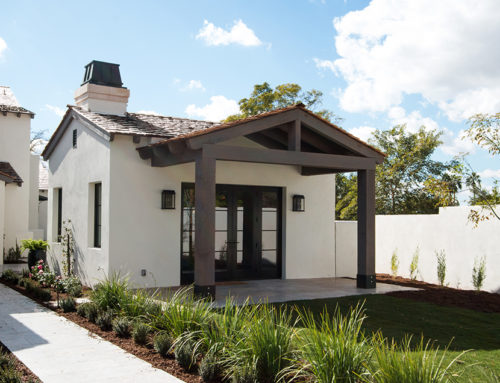This post is dedicated to just zoning related due diligence. If you missed part I and II of the series about market study and site conditions, be sure to check them out.
Zoning is unique to each city’s vision. Some cities the zoning ordinance is much well organized or they have hand outs that can quickly guide you on what and how much you can build on a lot. Usually the bigger the city, the more complex the zoning ordinance and you have to dig through the entire code library to find what you need 😭 😭😭.
Regardless the city you’re in here are some main requirements to look for to gauge early if you can put the kind of dream home you have in mind there:
Zoning Map
The first step I do is to pull up the city’s zoning map. Find where my parcel is located and see what is the zoning designation. We’ll use Arcadia as an example again. Remember how we said back in part I there are some high value McMansions north of the freeway while some at much lower value? You can see from the zoning map that those McMansions are designated for lots with at least 30,000 sqft vs some of the brown color R-3 high residential density area where there is a lot more condos.

You can also see where Arcadia has designated the specific plan areas to allow and encourage strategic or certain kind of development in those areas. Sometimes they’re called neighborhood plans. If the parcel you’re interested in is located in one of these special zones the city will have a separate document that spells out what you can or cannot build in those areas.
FAR
FAR stands for floor-area-ratio, essentially how big of a home are you trying to build divide by the size. Some cities go by a lot coverage of a density guideline. For example a 55% lot coverage means only up to 55% of the lot area can have structure or usually includes the driveway area as well. You can go as high as you are allowed but you can’t exceed that limit. If using a density measure, the city might say something like 12DU/AC or 24 DU/AC. Meaning if you have a 10,000 sqft lot, you take that divide by 43,560 that’s how many sqft are in an acre which is 0.23 multiply by say 12 which gets you 2.75. The city will usually then round down and say you can only build two units. They won’t limit you how big the units, but common sense will kind of have to prevail. You won’t see this too much in single family home zoning; this is usually more for medium or high density zoning.
Setbacks
For privacy and comfort the city will require a front, rear, and side setback. From time to time you will see one where they require you to set back a little more on the second or third floor if you’re building more than one story. This info along with the height restriction and the FAR mentioned earlier should help you get an idea how big of a house you can build without the need of an architect.
For example, if you have a 100′ x 100′ square lot with a 25′ front, 15′ rear, and 10′ side setback on each side, you’re with 60′ x 80′ or a 4,800 sqft house theoretically if you want to build it that big. If you want to go 2 story, double that number for the max footprint and see if you are over the FAR limit.
Zone change
I can imagine some of you saying this now, the parcel I’m interested doesn’t permit me to build what I want, I would like to change the zoning. From my experience, this is not a worthwhile pursuit. The planning department is just like you and I, understaffed and overworked. They’re not necessarily interested in take on extra work for no reason. Unless you can present a compelling reason or maybe some kind of undue burden, cities spend a lot of time when they create the zoning map looking at it over and over again. If they grant you a spot zone change, it will also open the flood gate for all the neighbors in the area to make the same request. If you have a big enough of a parcel that could make a significant impact in the community, the city will also be more inclined to work with you. Otherwise, I’d say give it a rest.
Lot split
We briefly mentioned this in part I, where you might find a lot large enough you can split it and build two homes on it. Maybe one for you, one for your kids or mistress. Cities will spell out what is the minimum requirement for a lot in terms of actual size, depth, and width. If the requirement is 100′ wide frontage and the lot is 200′ wide, then you can potentially split it. I will see this sometimes for corner lots. The regular street side might not be wide enough but because the lot is super deep, you change the orientation to the adjacent street and split the lot that way. Get a good architect and civil engineer to help you with the mapping and follow the city’s application to get the process started.

Historical Properties
One last thing worth noting is historical designation. Frequently cities will want to preserve the historical nature of certain buildings. For example most of the buildings in San Francisco Chinatown are historical so property owners not only cannot demo these buildings they have strict rules to follow on all the features of a building they can or cannot touch or what permit they need to get. City of San Jose has similar rules for victorian houses. If your plan was to demo the existing house but it is designated historical best double check before you close on the property.
At this point, I would also recommend that you reach out to the city. It can be quite simple as a chat over the counter to get your outstanding questions answered. Get an understanding on the application and permitting process. What are the fees and rough timeline involved? Will you need to go to planning commission or city council? You can also request to sit down with a planner for something if what you have in mind is more challenging.
Did I miss anything? Comment and let me know =)





